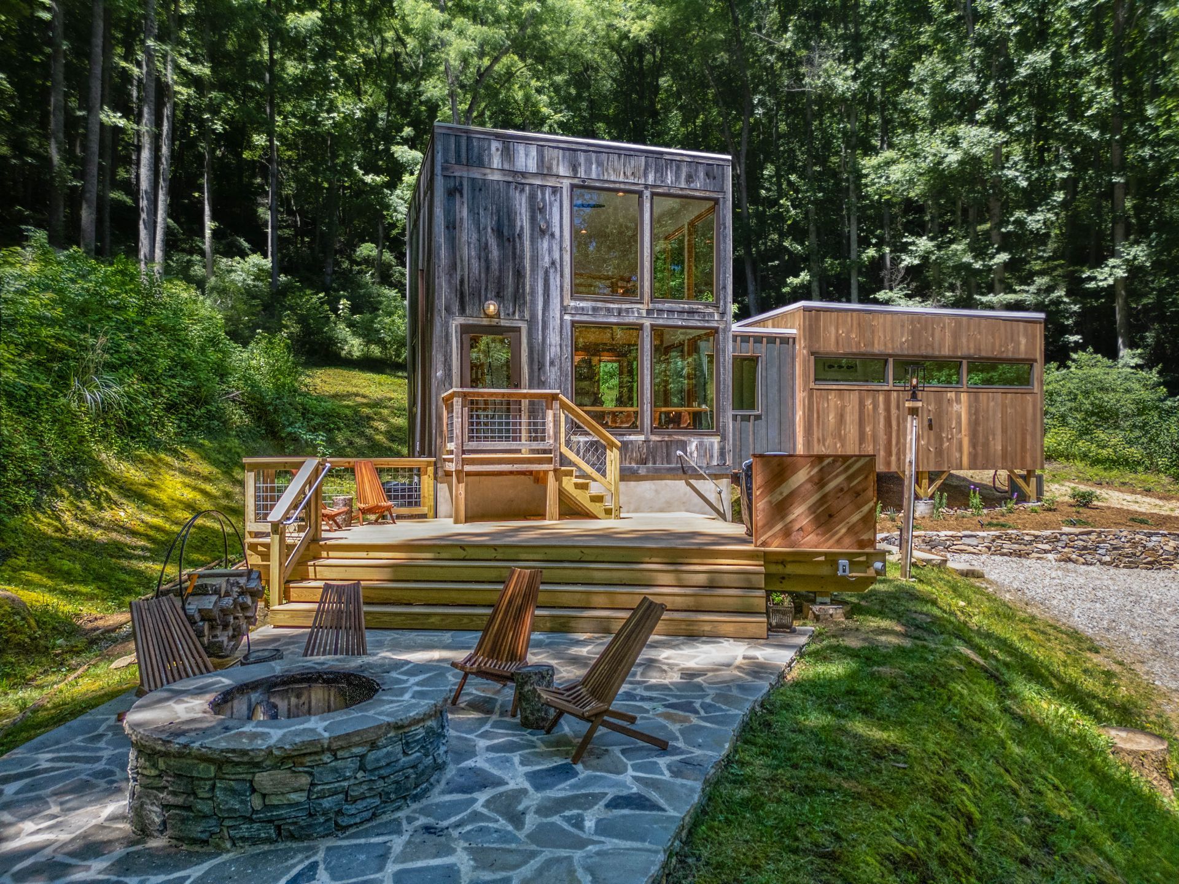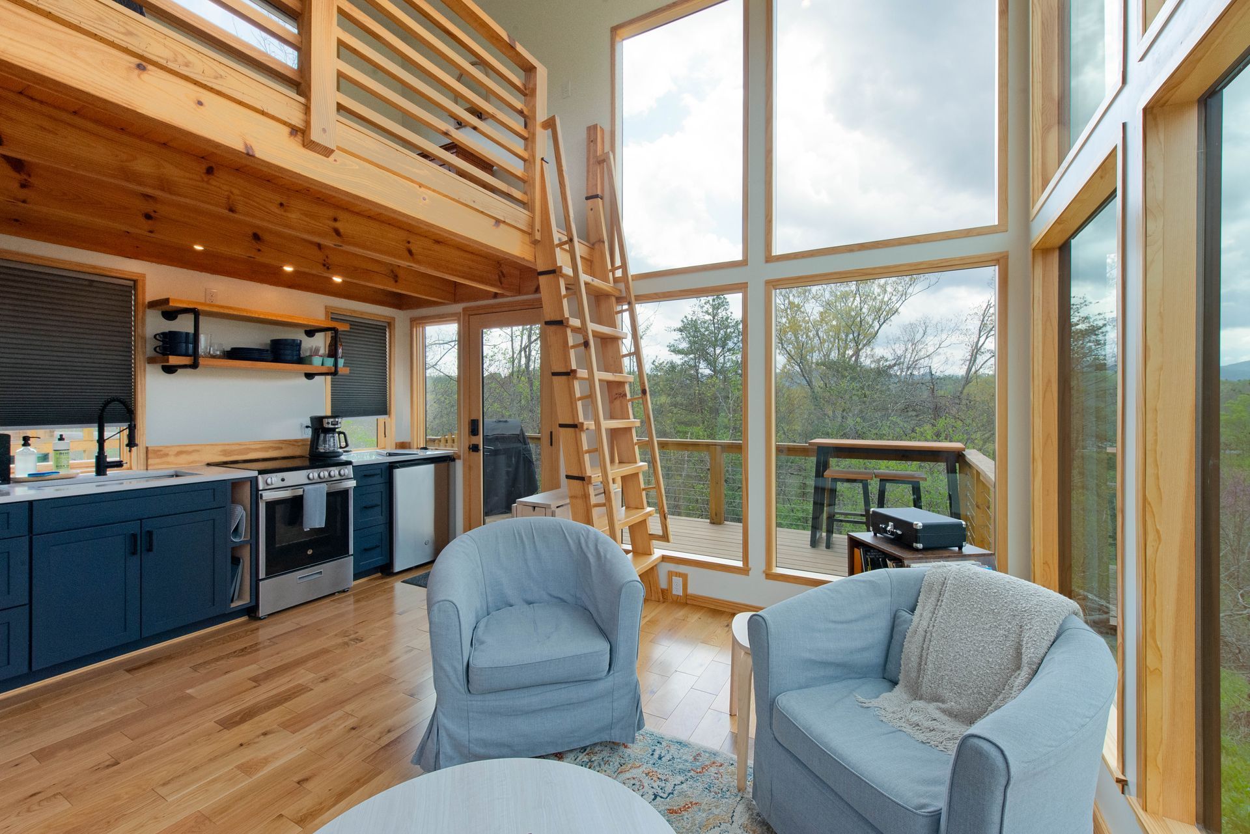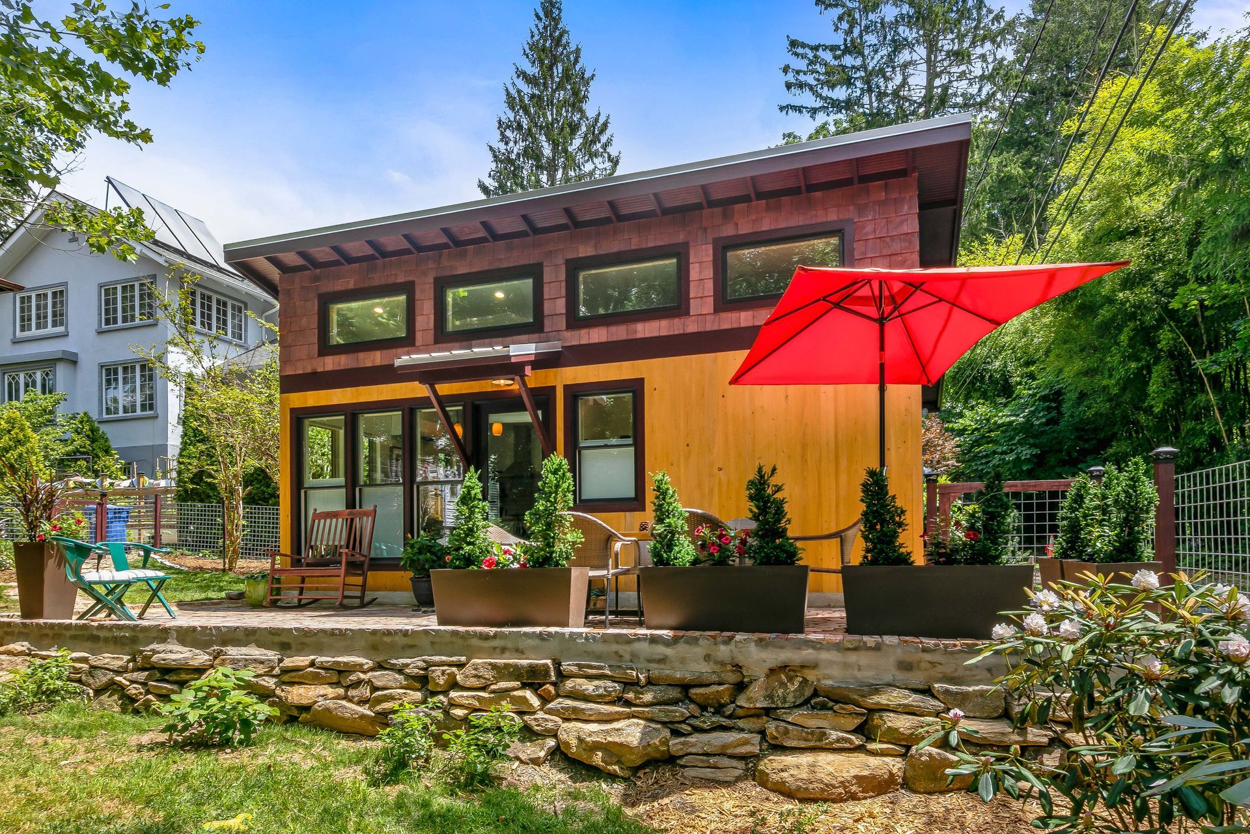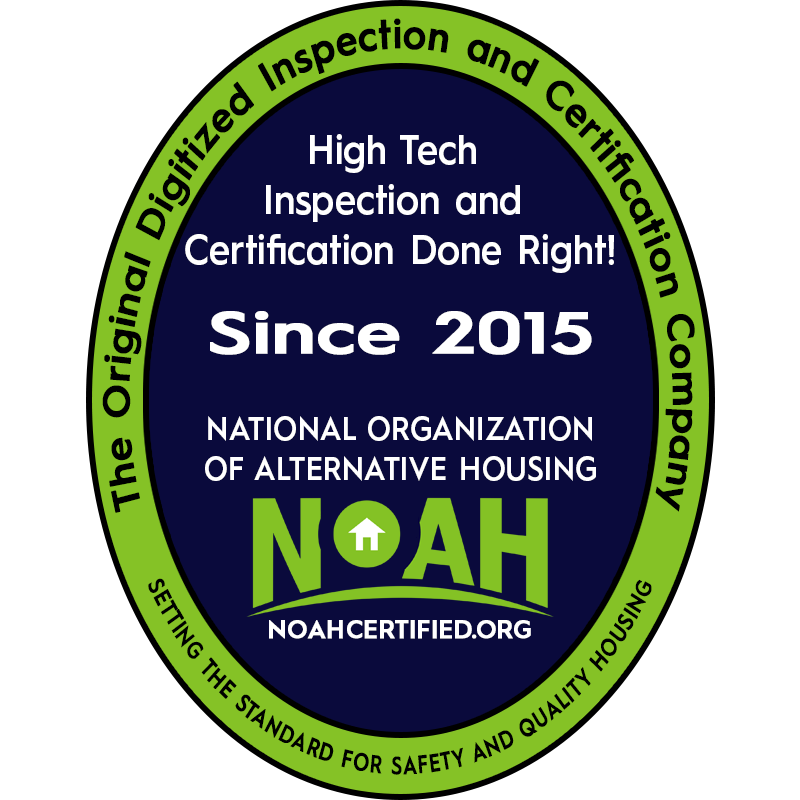How to Choose the Perfect Layout for Your Luxury Tiny Home on Wheels
Planning the layout for your luxury tiny home on wheels is about more than fitting things into a small space—it’s about building a home that works for you.
Do you love to cook? You might need extra kitchen space.
Sharing the home with someone? Think about where you’ll sleep, work, and unwind.
Have pets or hobbies? Don’t forget to include room for them too.
Every choice matters when space is tight, but this isn’t about sacrificing—prioritizing what makes you comfortable and happy.
Let’s figure out the perfect setup for your tiny home so it fits your life, your style, and your dreams.
Start with How You’ll Live in Your Luxury Tiny Home
Your tiny home layout should match how you live day-to-day. Before diving into floor plans, think about what you really need.
Here are some questions to help:
- Who’s living here? Is it just you, or will you share the space with a partner, family, or pets? This affects how many rooms and features you’ll need.
- What’s important to you? Do you need a workspace, a spot for hobbies, or extra storage for your things? Maybe a comfy bedroom or a bigger kitchen is a must.
- What’s your routine like? Think about essentials: a bathroom that works for you, a sink big enough for dishes, or a space to relax after a long day.
- Tip: Picture how you’ll use the space every day, from your morning coffee spot to where you’ll unwind at night. Designing for your routine makes your tiny home feel natural and cozy.
Decide Between a Downstairs Bedroom or a Loft
When it comes to choosing the perfect layout for your tiny home on wheels, where your bedroom goes is a big decision. It’s all about what works best for your lifestyle and space needs.
Downstairs Bedroom:
- Great for easy access, especially if stairs or ladders aren’t your thing.
- Perfect for families or older adults who want a bedroom close to everything.
- Works best in tiny homes with a bit more room to play with on the main floor.
Loft Bedroom:
- Opens up space on the main floor for a bigger kitchen or living area.
- Ideal if you love an open, airy design.
- Better suited for younger folks or anyone comfortable climbing up to their cozy retreat.
How to Choose:
If you’re planning to stay in your tiny house trailer for a while, consider your mobility and comfort down the line. If space is tight, a loft can allow you to add features like a bigger bathroom or more storage.
Tip: If you’re still unsure, sketch out a layout for both options and imagine how it fits your daily routine.
Choose the Right Type of Luxury Tiny Home on Wheels
Not all tiny homes on wheels are the same, and picking the right type depends on how you plan to use it. Here’s a quick breakdown to help you decide:
Luxury Tiny House RV:
- Designed for frequent travel, easy towing, and mobility.
- Compact layouts with smart weight distribution for smooth trips.
- Ideal if you love the idea of hitting the road without giving up comfort.
Luxury Park Model Tiny Home:
- Built to stay in one spot, offering more space and premium features.
- Perfect for creating a cozy, high-end living experience without the need for frequent travel.
- Great for anyone prioritizing luxury, like spacious rooms, a larger kitchen, or a high-end bathroom.
Which One Fits Your Lifestyle?
If you’re dreaming of road trips across the United States, a luxury tiny house RV is your best bet. But if you want all the comforts of a stationary home with the bonus of downsized living, a park model is the way to go.
Tip: Think about how often you’ll move and what’s most important to you—mobility or high-end features.
Plan for Your Luxury Tiny Home’s Parking Spot
Where you park your luxury tiny home on wheels can shape its layout and features, so it’s smart to think about this early on.
Here’s what to keep in mind:
- Size and Space: Can your parking spot handle the length and height of your tiny home trailer? Make sure there’s enough room to park it safely and still move around.
- Utilities: Does the space have hookups for water, electricity, and sewage? If not, you might need to plan for off-grid options like solar power or a composting toilet.
- Extra Space for Add-Ons: Is there room for things like a deck, storage shed, or even a small garden? These outdoor additions can make your home feel bigger and more comfortable.
- Tip:
Check the local rules and building codes for tiny homes in your area. This helps you design a layout that fits your parking spot and avoids any issues later on.
Design Functional Living Zones in Your Luxury Tiny Home
Breaking your layout into clear zones is the secret to making every inch of your luxury tiny home on wheels work for you. Let’s dive into the essentials:
Kitchen:
Choose a layout that fits your cooking style—whether it’s a compact galley, an open L-shaped kitchen, or a simple kitchenette.
Prioritize counter space for meal prep and a sink that’s the right size for your needs.
Living Space:
Use modular or convertible furniture to keep the space flexible. Think about a couch that doubles as a bed or a fold-out dining table.
Make it cozy with clever storage solutions that keep clutter out of sight.
Bathroom:
Plan for privacy while keeping plumbing simple and efficient. A well-placed bathroom can save space and make daily routines easier.
Consider features like a composting toilet or compact shower to make the most of a smaller footprint.
Why It’s Important:
Dividing your tiny house trailer into zones helps everything feel organized and functional. By designing with clear areas for cooking, relaxing, and cleaning, you can make the most of every square foot while keeping your space comfortable.
Keep Your Luxury Tiny Home Stylish and Organized
In a luxury tiny home on wheels, storage is key. But it doesn’t have to ruin the look of your space. With a few smart ideas, you can keep things tidy and still have a beautiful home.
Smart Storage Ideas:
Under-Stair Drawers: These are great for storing clothes, shoes, or anything else you want out of the way.
Built-In Seating: Benches or sofas with hidden compartments are perfect for keeping blankets, books, or other items neatly tucked away.
Wall Shelves:
Use vertical space for storage. Tall shelves not only hold your things but also add a stylish touch to your home.
Hidden Storage for Extra Items:
Find spaces under the bed, behind cabinets, or in unused corners for seasonal items or travel essentials.
Use furniture with multiple purposes, like ottomans with storage or tables that fold away, to keep clutter at bay.
Why It Works:
Good storage makes your home feel bigger and more organized. By keeping everything in its place, your tiny home will stay cozy and stylish without feeling crowded.
Tip:
Look for storage solutions that match your design style. This way, you get the best of both worlds—practical and beautiful.
Get Your Kitchen and Bathroom Layouts Just Right
Your kitchen and bathroom are two of the most important spaces in your luxury tiny home on wheels. A smart design makes them both functional and stylish.
Kitchen Layouts:
- Simple and Efficient: Choose layouts like a galley kitchen or an L-shape to save space while keeping everything within reach.
- Add a Touch of Luxury: Use sleek countertops like quartz or marble and consider smart appliances to combine convenience with style.
- Maximize Storage:
Use pull-out cabinets, hanging racks, or built-in shelves to keep your kitchen neat and organized without clutter.
Bathroom Layouts:
- Comfort and Style: Even in a small space, you can include upscale features like a rainfall shower or a compact soaking tub for a spa-like vibe.
- Easy Plumbing: Keep your layout simple to make plumbing efficient and easier to maintain.
- Extra Features: If space allows, add thoughtful touches like extra storage or a small laundry setup to make your bathroom even more functional.
- Tip: Think about your needs first. Whether it’s cooking up a feast or enjoying a relaxing shower, your layout should make these experiences effortless and comfortable.
Plan for Weight Distribution and Easy Towing
When designing your luxury tiny home on wheels, weight distribution plays a big role in safe and smooth travel. A balanced layout ensures stability and makes towing much easier.
Keep Heavy Items Near the Axles:
Place things like water tanks, large appliances, and heavy furniture close to the axles. This helps distribute weight evenly and prevents your trailer from tipping or swaying.
Spread Storage and Appliances Evenly:
Don’t pile everything on one side. Spread out storage areas, kitchen appliances, and furniture to keep your tiny home balanced and steady.
Be Road-Ready:
Double-check that your layout supports mobility. Consider where items might shift or rattle while towing and secure anything that could move around.
Why It’s Important:
Poor weight distribution can lead to surprises on the road, like unstable towing or even accidents. A well-balanced design keeps you safe and makes travel stress-free.
Tip: Before hitting the road, do a quick weight check and make adjustments if needed.
Blend Luxury and Flexibility in Your Tiny Home Design
Creating a luxury tiny home on wheels means combining style with practicality. With smart planning, you can enjoy high-end features without losing the flexibility to adapt your space.
Add a Touch of Elegance:
- Go for hardwood floors for a timeless, high-end finish.
- Install smart lighting that lets you set the mood or brighten your space with a simple tap.
- Upgrade your bathroom with heated floors to bring a spa-like comfort to your mornings.
Prioritize Versatile Furniture:
Choose pieces that do double duty, like a sofa bed or a foldable dining table.
Invest in built-in furniture with hidden storage to keep your home organized and stylish.
Why It Works:
Luxury and functionality can go hand in hand. By carefully selecting features that make your space feel upscale and adaptable, you’ll create a home that feels both cozy and impressive.
Pro Tip: Opt for fewer, high-quality upgrades that add real value. A thoughtful approach ensures your tiny home stays elegant without feeling cramped or overdone.
Partner with Experts for a Custom Layout
Creating the perfect layout for your luxury tiny home on wheels is easier when you team up with professionals. Their expertise can turn your vision into a home that fits your lifestyle perfectly.
Why Professional Input Matters:
Designers and builders know how to make the most of small spaces while keeping your home functional and stylish.
They can suggest creative solutions for weight distribution, parking constraints, and zoning laws.
What to Share with Your Designer:
Let them know how many people will live in the home and any specific needs, like a workspace or pet area.
Be clear about parking requirements, like space for utilities or off-grid features.
Highlight your must-haves, whether it’s a soaking tub, smart appliances, or extra storage for travel gear.
Tip:
Don’t hold back on sharing your ideas. The more details you give, the better your designer can create a space that feels just right for you!
The Final Touch: Making Your Tiny Home Truly Yours
Choosing the perfect layout for your luxury tiny home on wheels starts with understanding your lifestyle. Focus on how you’ll use the space, your must-haves, and what feels right for daily living. Thoughtful planning will help create a home that’s functional and comfortable.
At Nanostead, we build tiny luxury homes that combine elegance and durability. Based in Marshall, NC, we’ve designed and built homes across Western North Carolina tailored to each client’s unique needs. From mobile tiny houses to permanent dwellings or expert advice, we’re here to guide you every step of the way.
Ready to get started? Reach out to Nanostead today and take the first step toward your perfect tiny home!
Nanostead Blog






